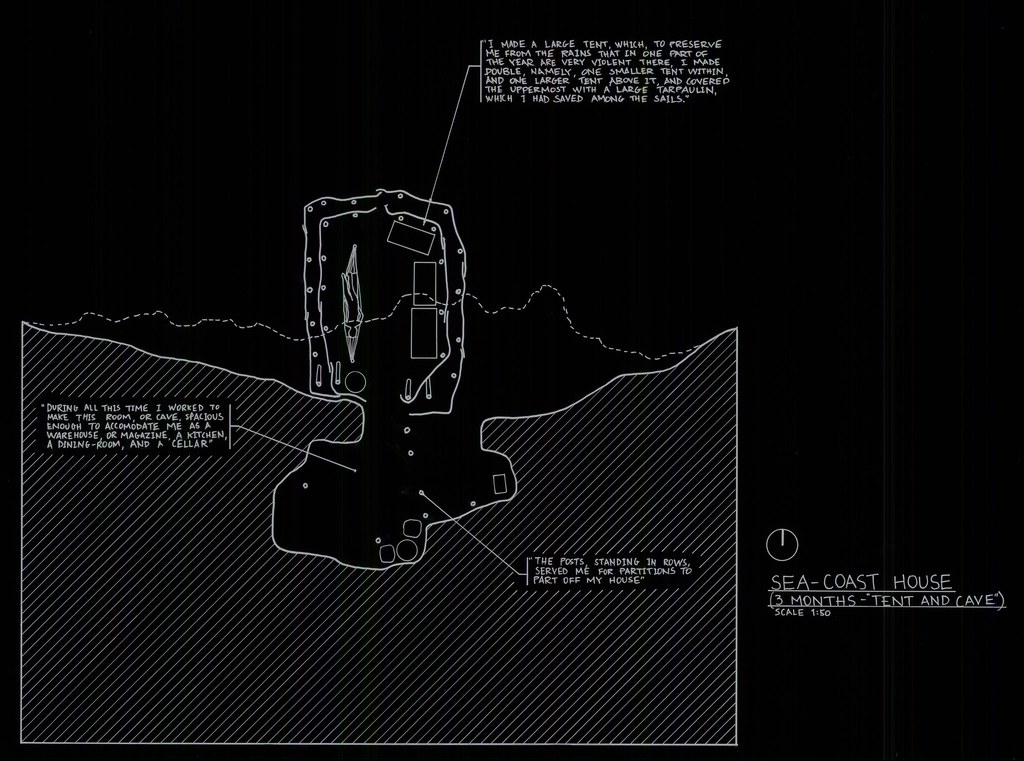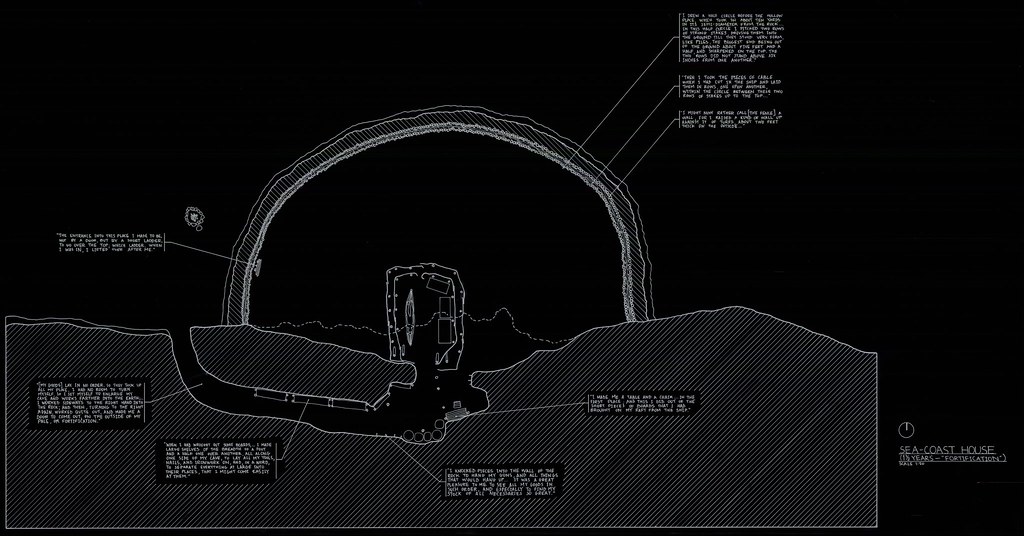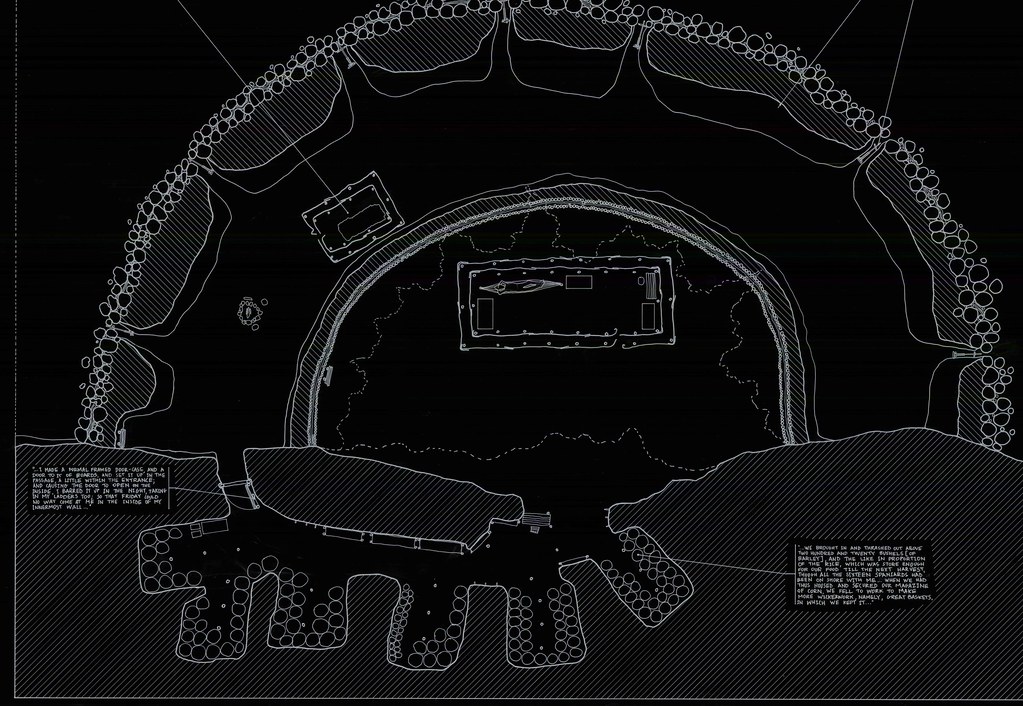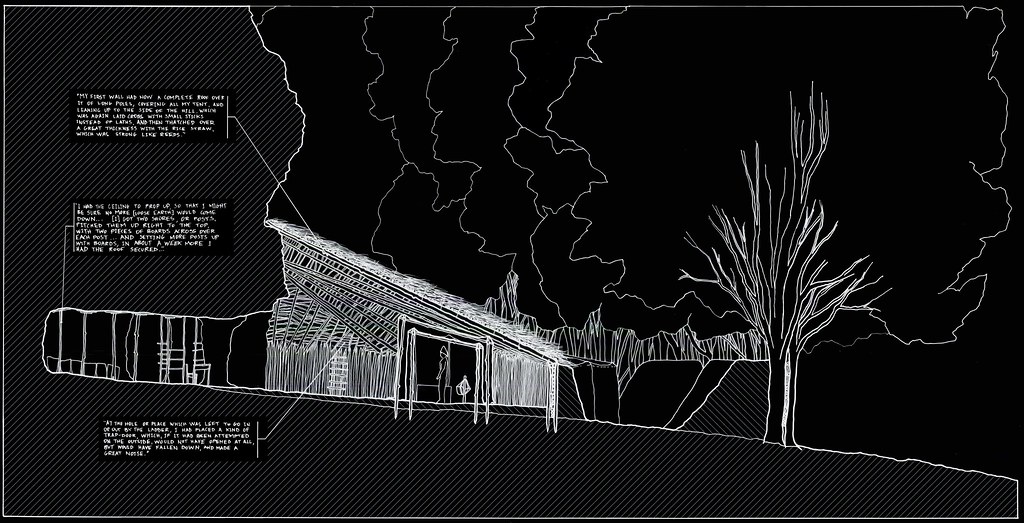Location and Site: The sea-coast house is located near the shore, roughly one mile north of Crusoe’s previous site, that of the “Hut” and “Tent”.
When Crusoe sets out from his first tent to find a better location, he describes his main priorities for his site: “I consulted several things in my situation which I found would be proper for me : first, Health and fresh water, I just now mentioned ; secondly, Shelter from the heat of the sun; thirdly, Security from ravenous creatures, whether man or beast; fourthly, A view to the sea, that if God sent any ship in sight, I might not lose any advantage for my deliverance, of which I was not willing to banish all my expectation yet.”
“In search of a place proper for this, I found a little plain on the side of a rising hill, whose front towards this little plain was steep as a house-side, so that nothing could come down upon me from the top. On the side of this rock there was a hollow place worn a little way in, like the entrance or door of a cave ; but there was not really any cave or way into the rock at all.” Crusoe sets up a tent “on the north-north-west side of the hill, so that I was sheltered from the heat every day, till it came to a west- and by-south sun, or thereabouts, which in those countries is near the setting.”
The Purpose: The sea-coast house serves as Crusoe’s primary dwelling for the majority of his 28 years on the island. The dwelling and its uses develop continuously throughout this time as Crusoe adapts to living on the island and reacts to various events, such as finding a human footprint and rescuing Friday. Crusoe's preoccupation with security and protecting himself from "savages" leads him to view all his dwellings as defensive fortifications. This is especially true for the sea-coast house where he invests the most time into constructing walls, doors and weapon arrangements. The parallel uses of the sea-coast house include shelter from the elements and storage of his possessions and provisions.
Timeline: Crusoe first discovers the sea-shore house site and establishes a tent in his second month on the island (November 1659). The following image shows a plan of the sea-coast house at 3 months, consisting of a double layer tent propped up against a cliff and an excavated cavern:

Within one and a half years, Crusoe has dug a tunnel and built a fence and roof of timber stakes and beams, as shown in the image below:

After three years he plants the outer tree wall. These stakes quickly grow into a wall of trees, offering shade, camouflage and defensive protection within just three more years, as shown in the image of the sea-coast house at 6 years:

After finding the footprint (and thereby suddenly confirming the presence of others on the island), Crusoe is initially terrified and responds by digging out more of the cave and reinforcing the outer tree wall with mounds of soil. He also arranges his muskets at firing holes in the outer wall. As new people are added to his colony (Friday in the 24th year and Friday’s Fater and the Spaniard in the 27th year), Crusoe adds tents accordingly. The plan below shows Crusoe's "castle" in its final form, just before he leaves the island. The drawing shows a second tent for Friday and the heavily reinforced outer tree wall. (Friday's Father and the Spaniard share a tent farther beyond the outer wall.)

The following section of the castle shows the large timber and straw roof over Crusoe's tent, as well as the extensive shading provided by the outer tree wall:

Size and Scale: Crusoe’s sea-shore house begins as a small tent pitched against a cliff, just large enough for himself and the perishable provisions he’d salvaged from the shipwreck. Crusoe spends much of the next 28 years expanding his sea-shore house, or “castle” as he later calls it, to include a cave with multiple rooms, three tents (Crusoe’s, Friday’s and that of the Spaniard and Friday’s Father), a 10 yard radius fence-wall thatched over with beams and straw, and an outer 18 yard radius tree wall built up with earth. Crusoe has furthermore planted a dense surrounding forest and maintains crops and pastures throughout the east end of the island.
How is it made?: Crusoe’s dwellings are hand crafted using his limited collection of salvaged and handmade tools. He excavates the cave using a shovel fashioned from hardwood and then supports the cave roof using posts and boards. His inner wall consists of two rows of stakes which are filled in between with pieces of cable and smaller stakes. This inner wall is reinforced with an outer dirt wall. His outer wall and outer forest employs a local tree species that is easily transplanted and grows very rapidly (likely the Gumbo-Limbo, as discussed in the country house post). Crusoe discovered this tree and its effectiveness as a living defensive barrier while constructing his country house.
The following drawing shows construction details from the sea-shore house section above. The first details show the double tent construction using lashed stakes and beams to support the canvas and tarpaulin layers:

The following details show the foundations and simple stacking connection of the fence wall and the timber thatched roof over the inner tent area:

Architect, Author: Daniel Defoe wrote this novel in 1719.
Narrative Summary: The sea-shore house represents an ideal English colonial development. From its humble beginnings as a tent to its culmination as an impenetrable castle of timber and earth, the development of Crusoe’s dwelling traces Crusoe’s immense efforts to domesticate his island.
Bibliography: Defoe, Daniel. The Life and Adventures of Robinson Crusoe. Edited by J. J. Grandville and John D. Watson, London and Edinburgh: W. & R. Chambers, 1884.
Posted by Andrew Ashbury
No comments:
Post a Comment